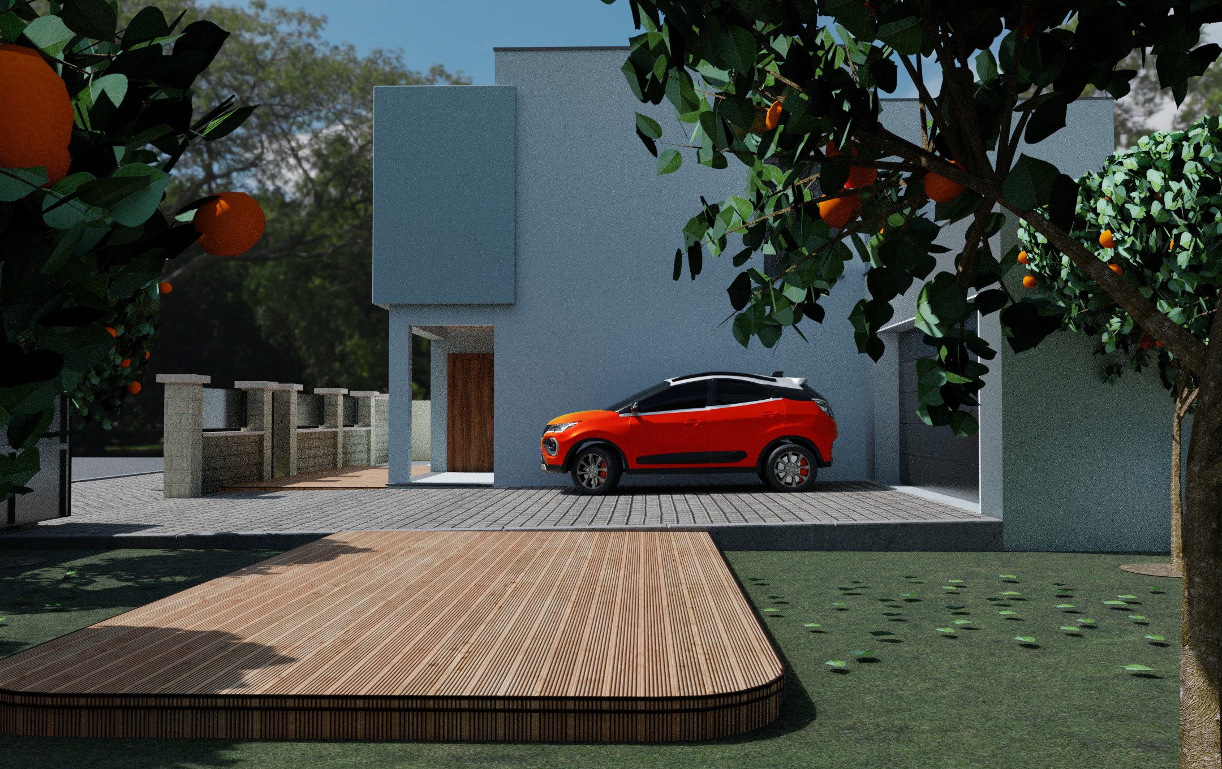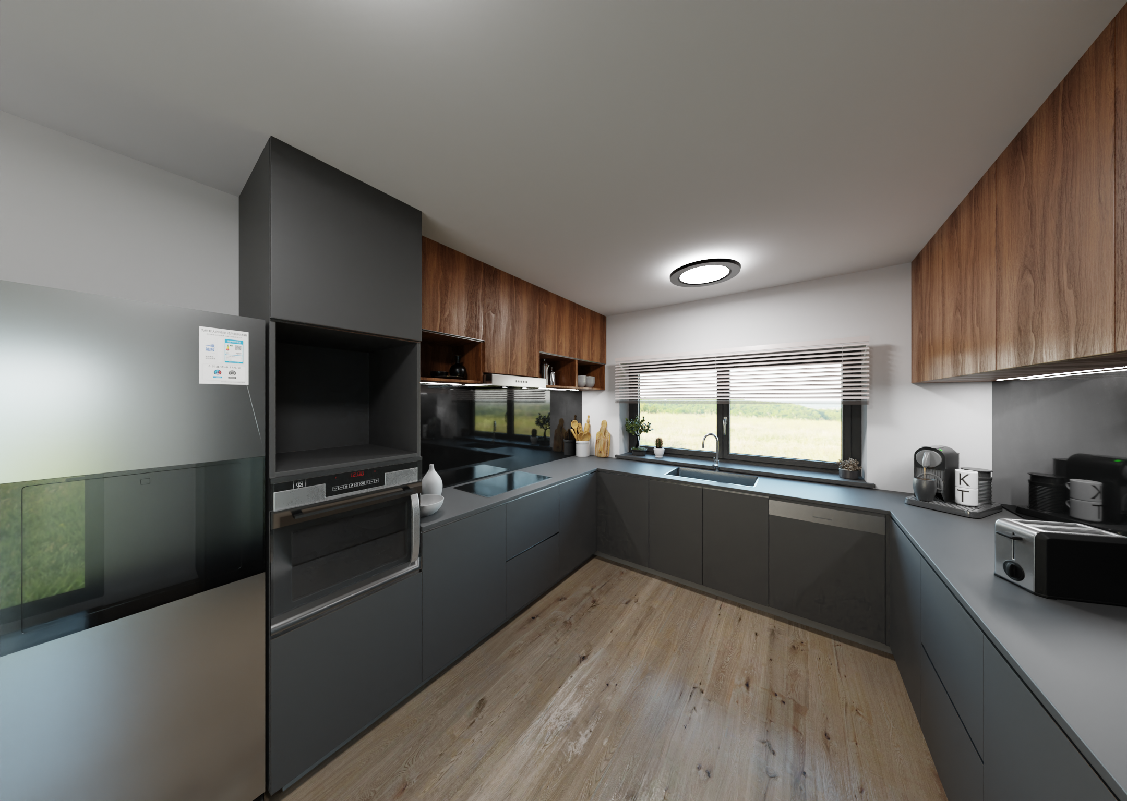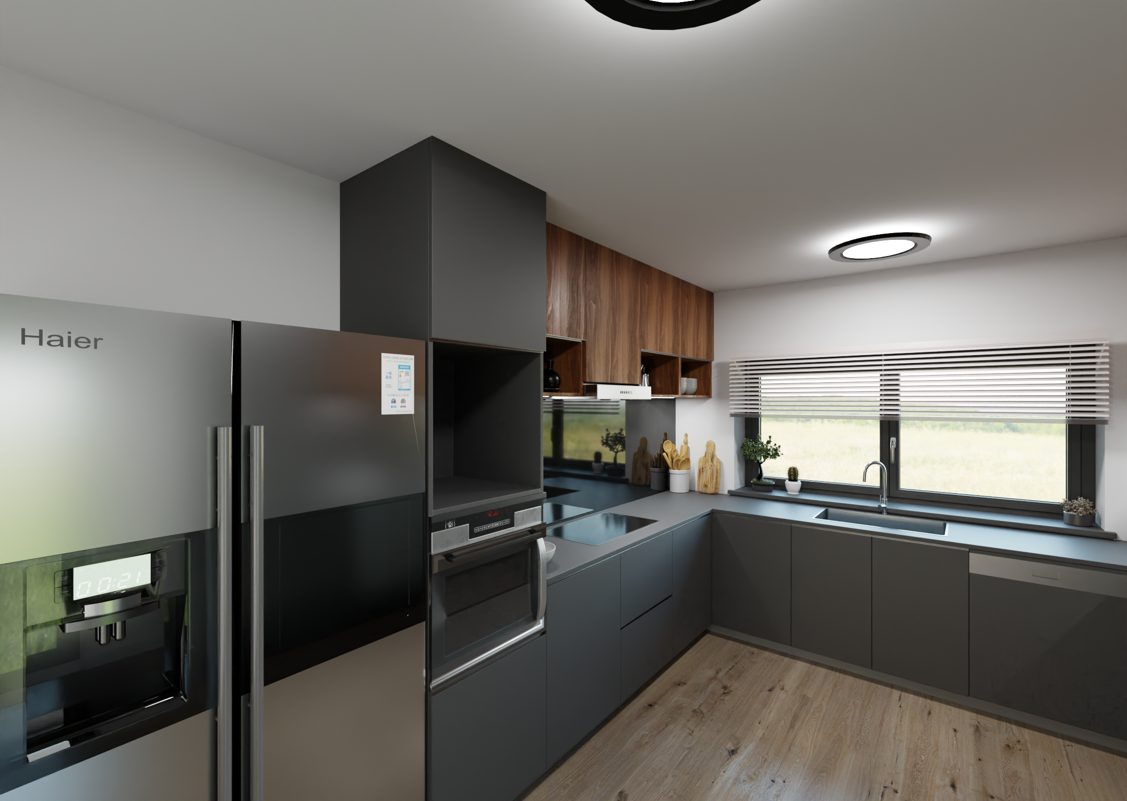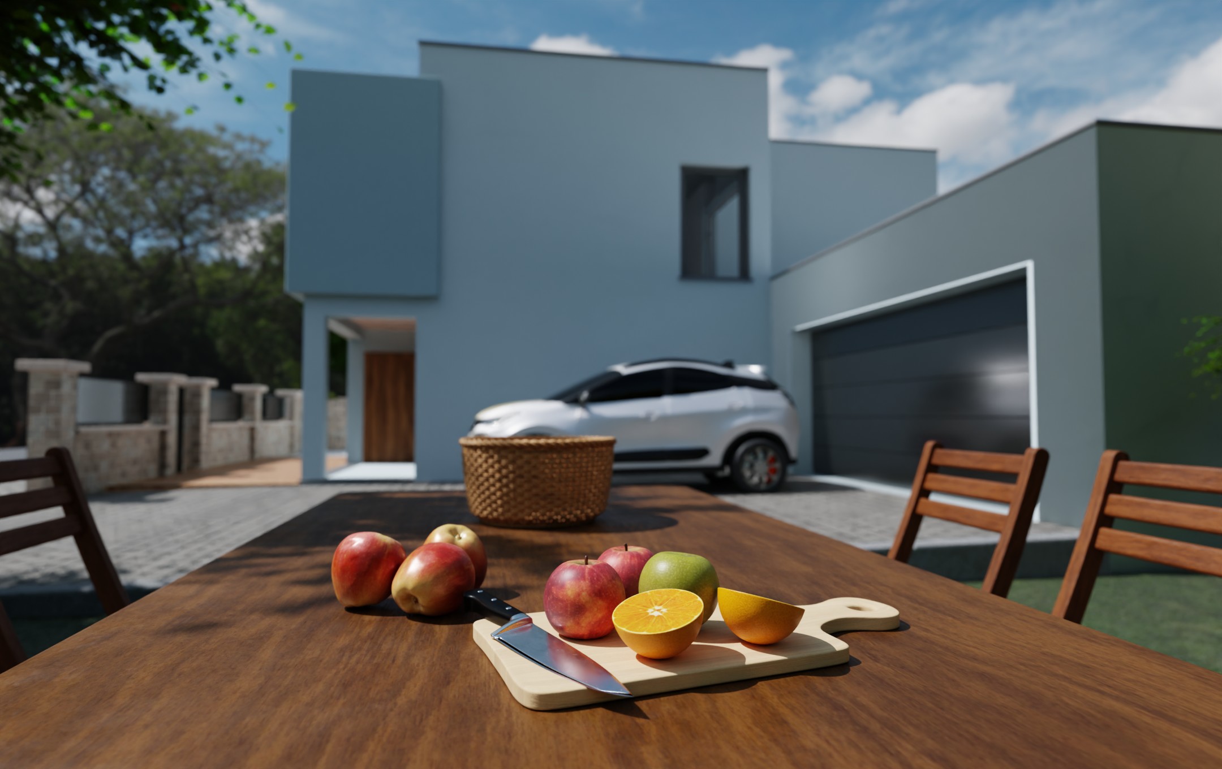The elements of the Visualization Method
1. Cycles Render Engine
Cycles is Blender's primary physically based, ray-tracing render engine. It works by simulating the path of light rays as they bounce around a scene, accurately calculating reflections, shadows, and how light interacts with different surfaces.
2. Scene Setup Creating a rendering like this involves several steps within the 3D software: Modeling: The house, garage, surrounding walls, and other geometric elements are created as 3D models. Lighting: Realistic lighting is crucial for architectural visualization. This is often achieved by using high dynamic range imaging (HDRI) environments to simulate a real-world sky and sun, providing natural illumination and reflections. Additional lights, like point or area lights, can be added to create specific shadows or highlights. Materials and Textures: To achieve a photorealistic look, physically based rendering (PBR) materials are applied to every surface. This includes the light blue paint on the house, the stone texture of the wall, and the pavers on the driveway. PBR textures use a set of maps (like color, roughness, and normal maps) to define how light interacts with the material, which creates a sense of depth and detail.
3. Rendering and Post-Processing After the scene is set up, the Cycles engine renders the final image by processing all the complex light calculations. Due to this complexity, rendering can take time, but the result is a high-quality, photorealistic output.
Advanced techniques like denoising are often used to reduce digital noise and create a cleaner image. Finally, post-processing can be done to adjust color, contrast, and other visual effects to further enhance the final render.
2. Scene Setup Creating a rendering like this involves several steps within the 3D software: Modeling: The house, garage, surrounding walls, and other geometric elements are created as 3D models. Lighting: Realistic lighting is crucial for architectural visualization. This is often achieved by using high dynamic range imaging (HDRI) environments to simulate a real-world sky and sun, providing natural illumination and reflections. Additional lights, like point or area lights, can be added to create specific shadows or highlights. Materials and Textures: To achieve a photorealistic look, physically based rendering (PBR) materials are applied to every surface. This includes the light blue paint on the house, the stone texture of the wall, and the pavers on the driveway. PBR textures use a set of maps (like color, roughness, and normal maps) to define how light interacts with the material, which creates a sense of depth and detail.
3. Rendering and Post-Processing After the scene is set up, the Cycles engine renders the final image by processing all the complex light calculations. Due to this complexity, rendering can take time, but the result is a high-quality, photorealistic output.
Advanced techniques like denoising are often used to reduce digital noise and create a cleaner image. Finally, post-processing can be done to adjust color, contrast, and other visual effects to further enhance the final render.
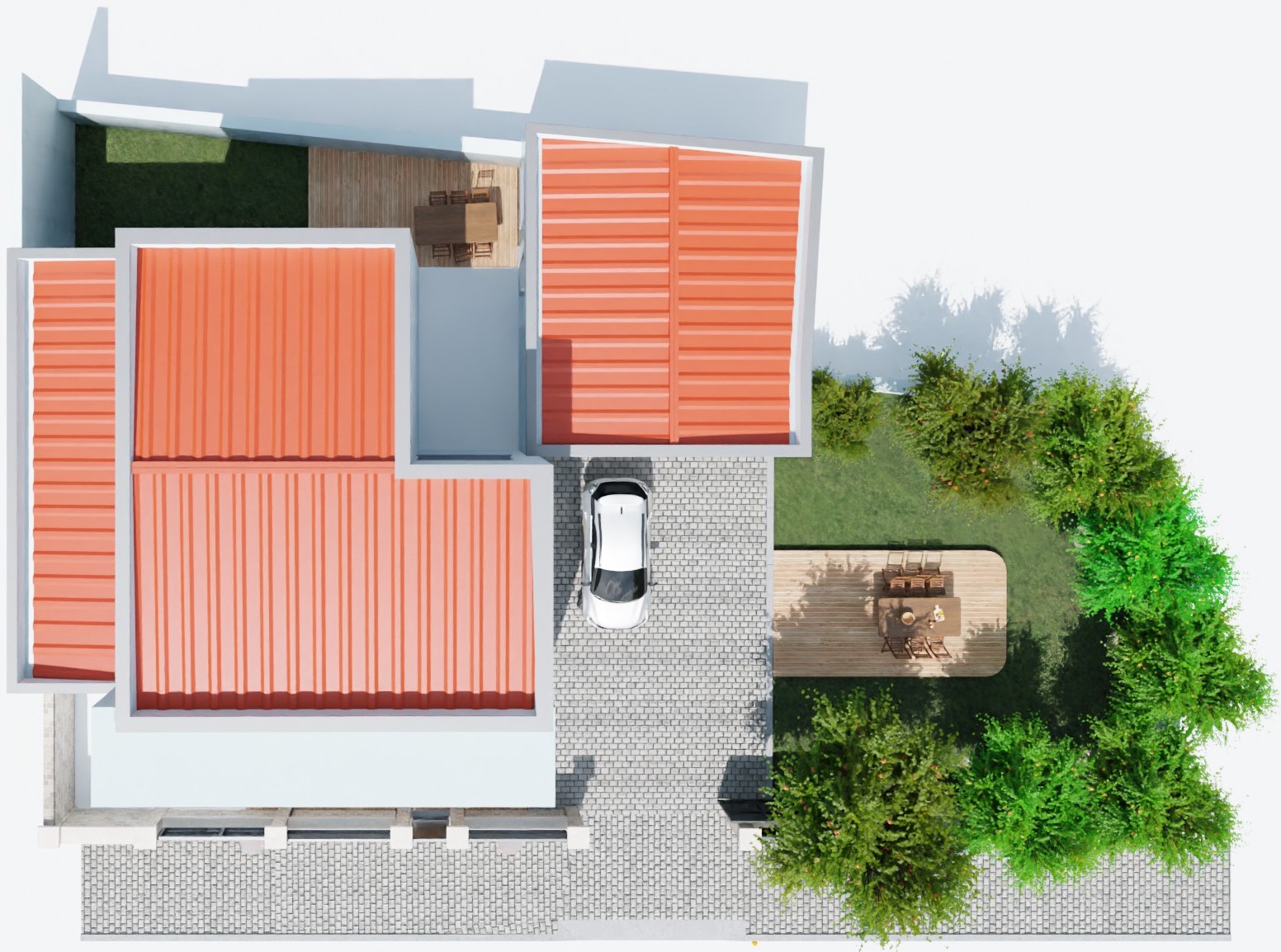
SE View
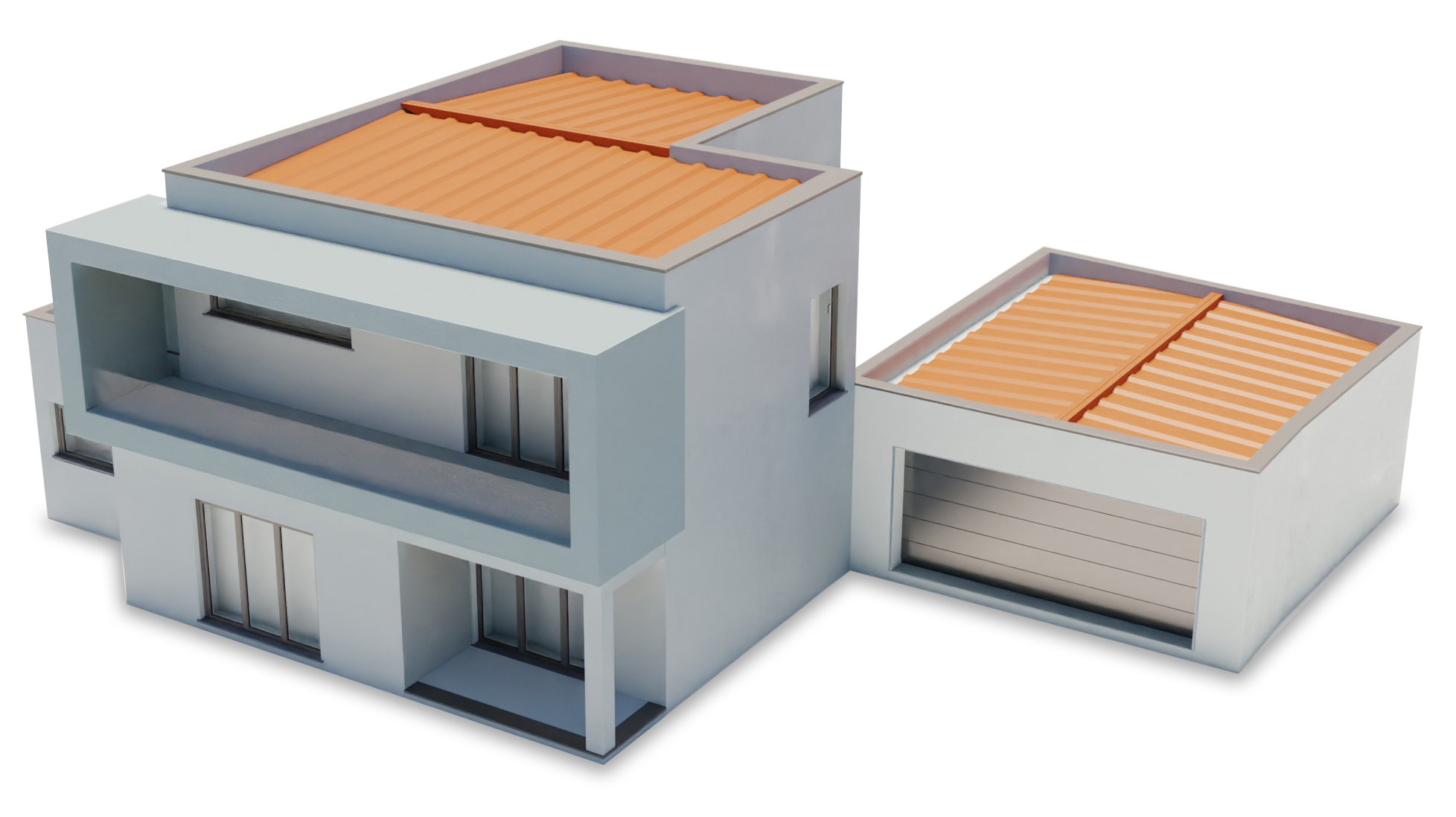
SW View
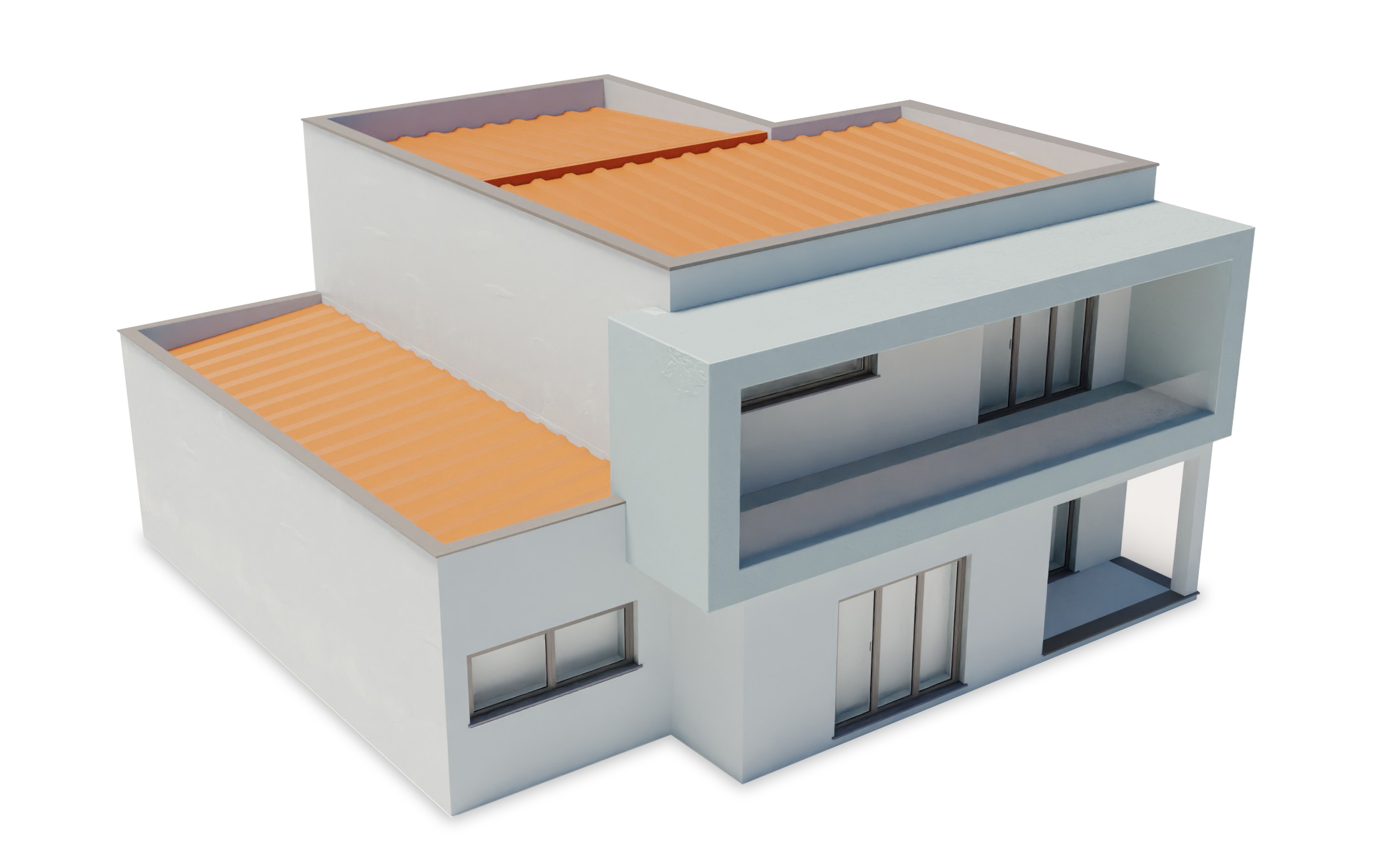
NW View
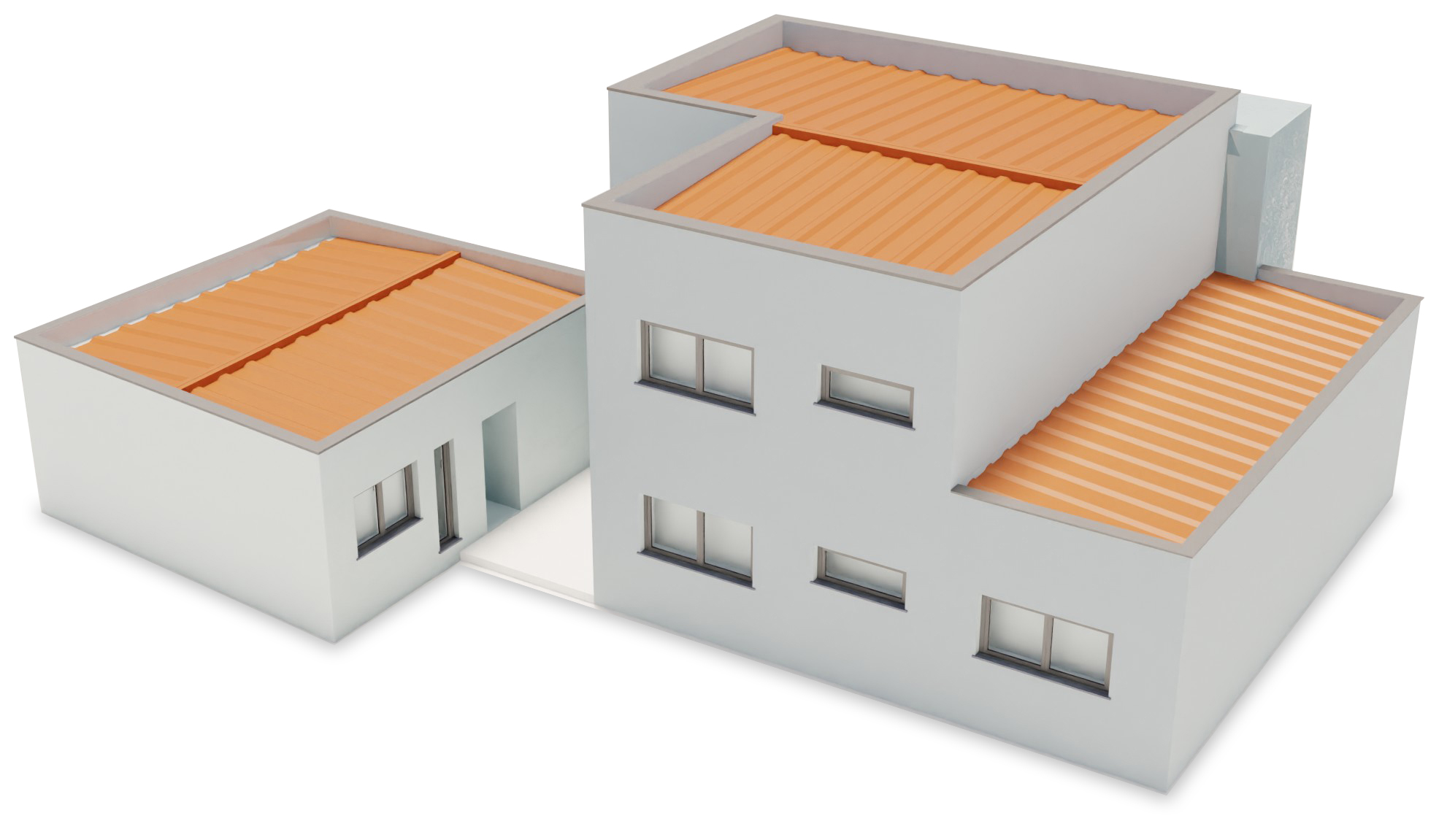
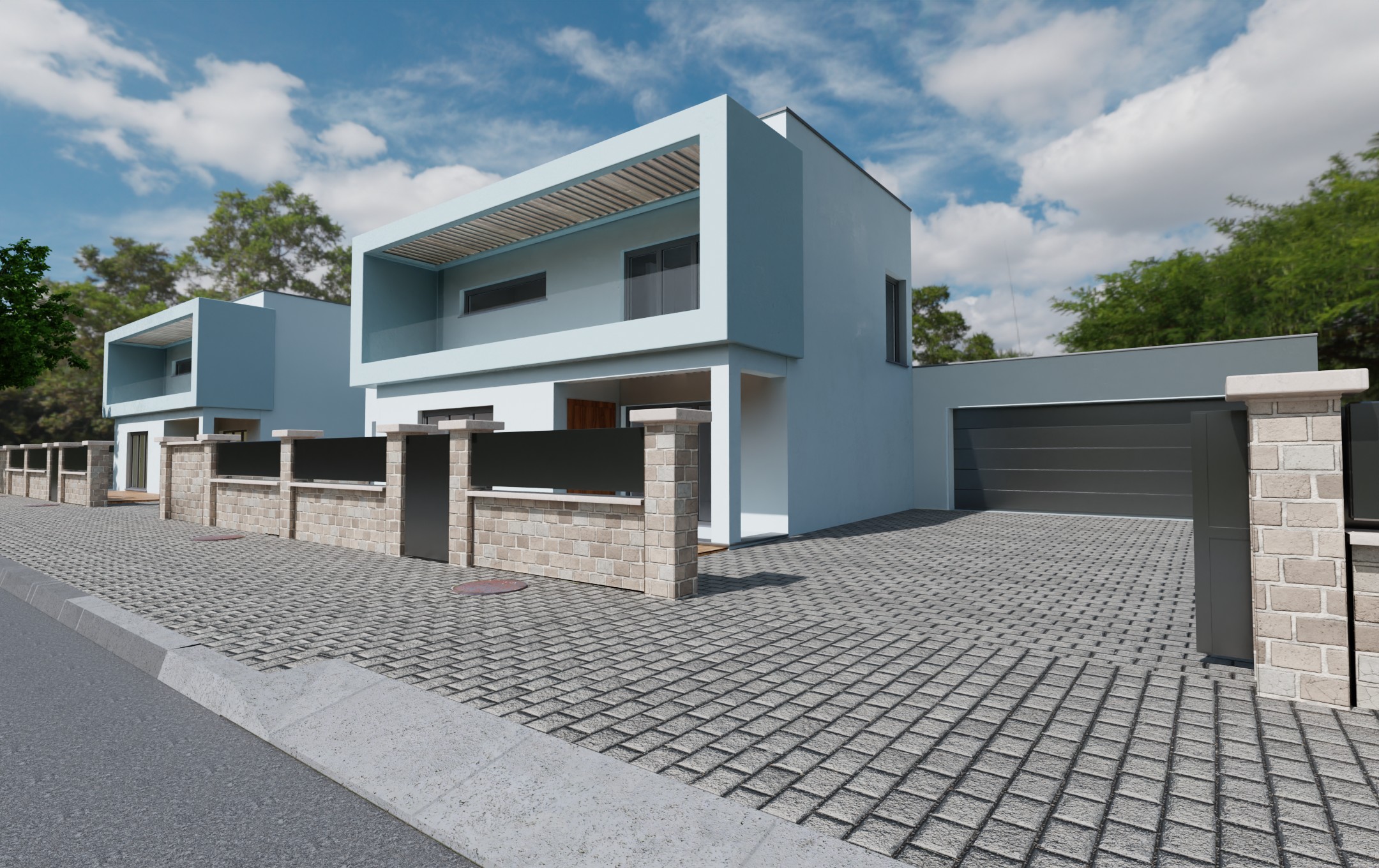
The image is a photorealistic architectural rendering created using the 3D software, Blender , which utilizes the rendering engine, Cycles. This method is a standard workflow for architectural visualization, as it simulates real-world lighting and materials to produce a realistic final image.
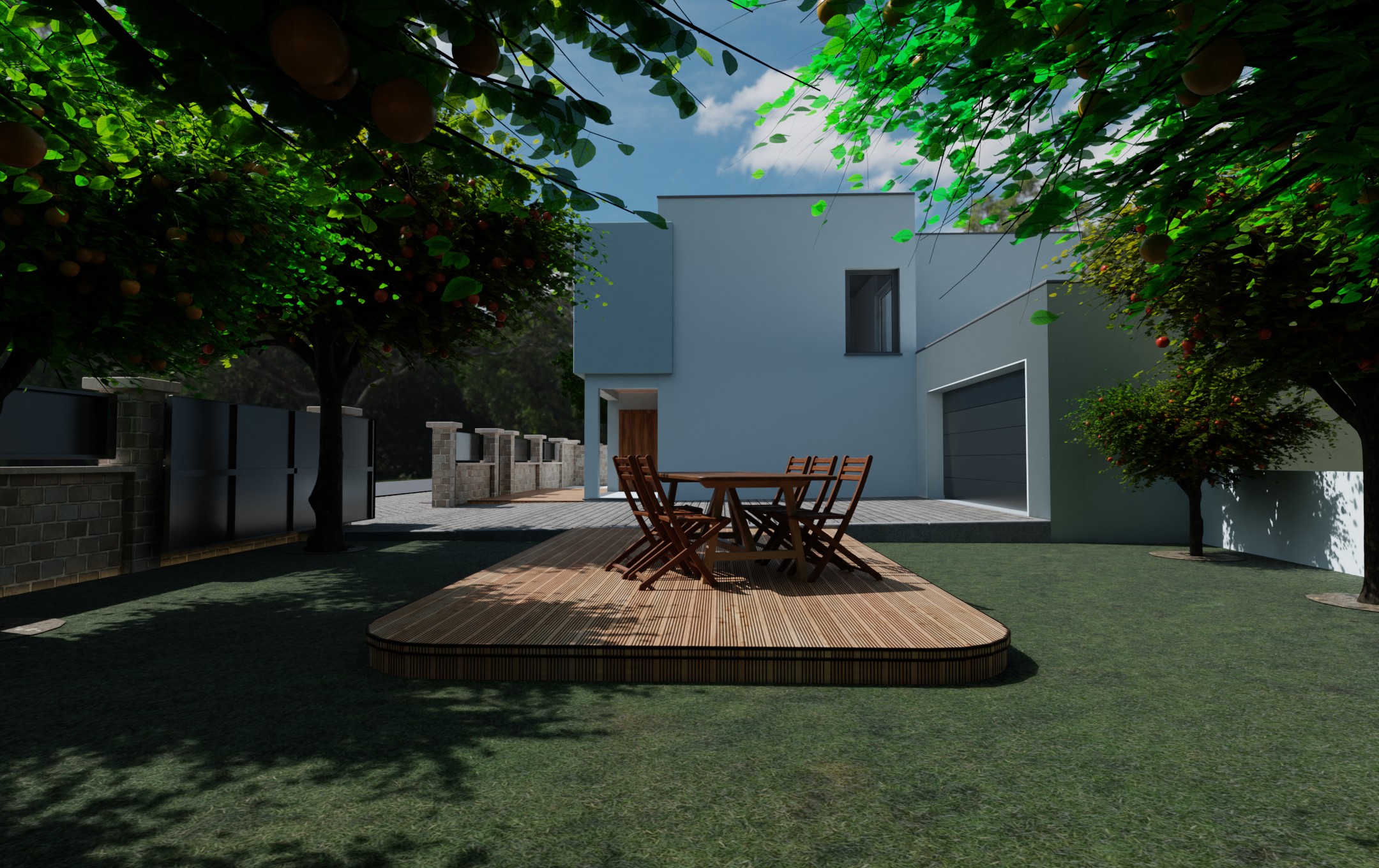
The Render depicts a 90m² garden area that is a key feature of the property's backyard. The space is designed with a wooden deck, a grassy lawn, and a seating area. Two prominent orange trees with fruit add to the natural aesthetic of the garden.
The garden's design incorporates a combination of natural and built elements to create a relaxing outdoor space. The large wooden deck serves as a patio area for outdoor dining or entertaining, furnished with a table and chairs. The surrounding grassy lawn provides a soft, green space, while the orange trees contribute both visual interest and a sense of freshness. The garden is enclosed by a privacy wall and a fence. The overall design suggests a contemporary and functional approach to a small urban or suburban garden.
The garden's design incorporates a combination of natural and built elements to create a relaxing outdoor space. The large wooden deck serves as a patio area for outdoor dining or entertaining, furnished with a table and chairs. The surrounding grassy lawn provides a soft, green space, while the orange trees contribute both visual interest and a sense of freshness. The garden is enclosed by a privacy wall and a fence. The overall design suggests a contemporary and functional approach to a small urban or suburban garden.
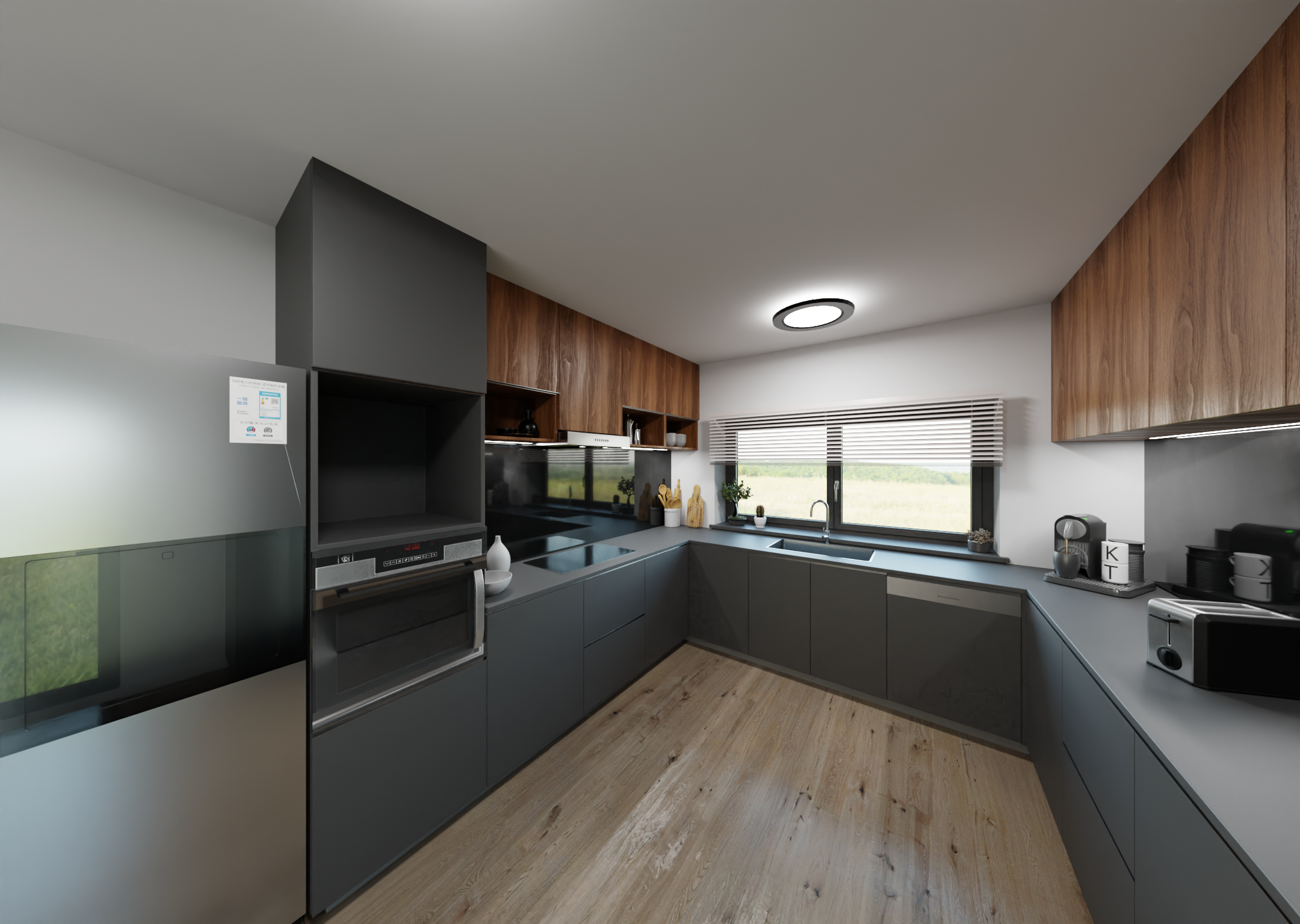
This render of 14m² modern kitchen, complete with both base and wall-mounted cabinets, is distinguished by a significant window.
The expansive window, situated directly over the sink, is a key feature of the room. Its size allows a generous amount of natural light to flood the interior, which makes the space feel more spacious and inviting. The window also frames an outdoor view, connecting the indoor and outdoor environments. To manage sunlight and ensure privacy, the window is equipped with horizontal blinds. This design choice is both practical and aesthetic, enhancing the kitchen's functionality and atmosphere.
The expansive window, situated directly over the sink, is a key feature of the room. Its size allows a generous amount of natural light to flood the interior, which makes the space feel more spacious and inviting. The window also frames an outdoor view, connecting the indoor and outdoor environments. To manage sunlight and ensure privacy, the window is equipped with horizontal blinds. This design choice is both practical and aesthetic, enhancing the kitchen's functionality and atmosphere.

