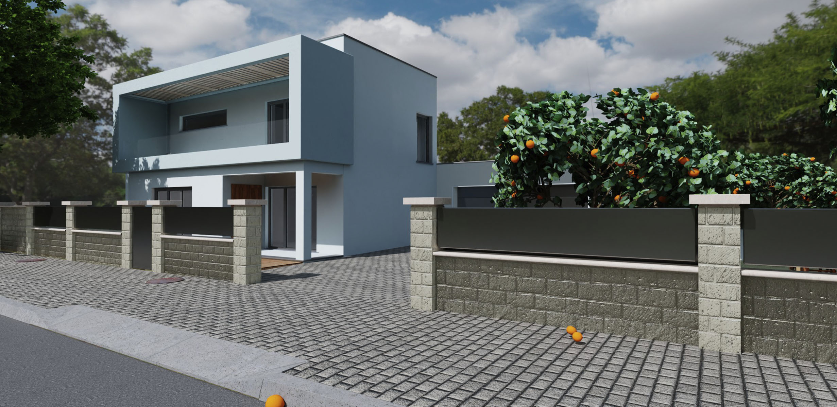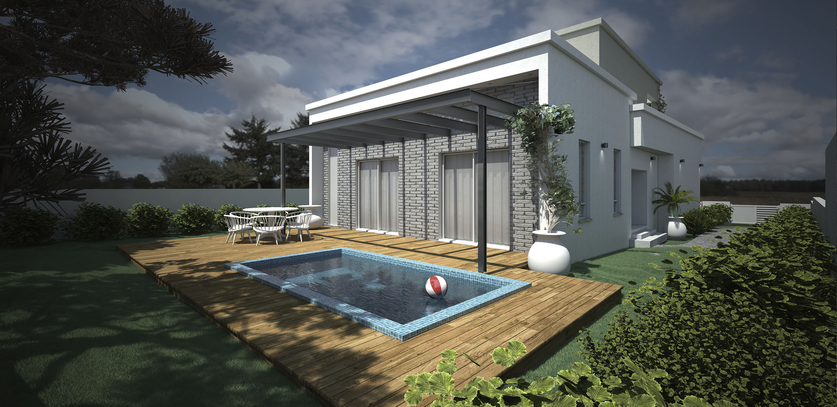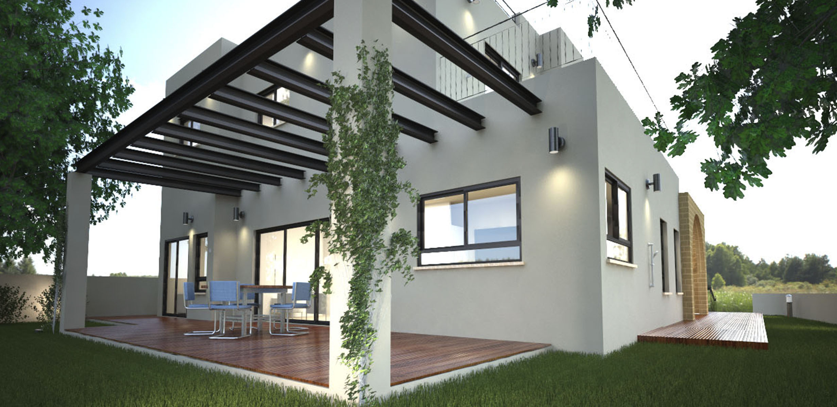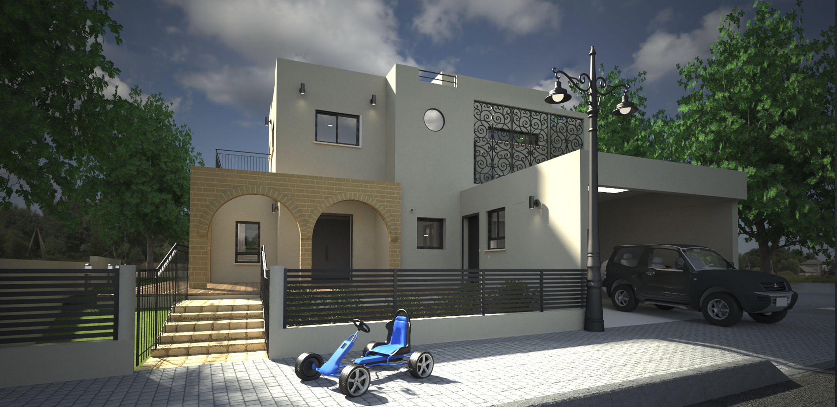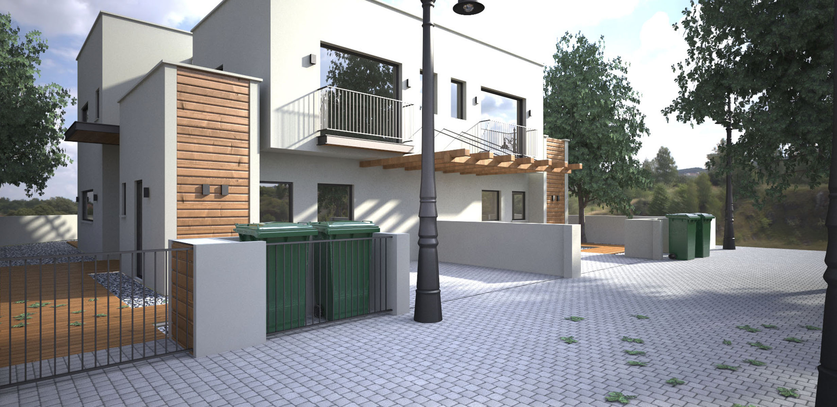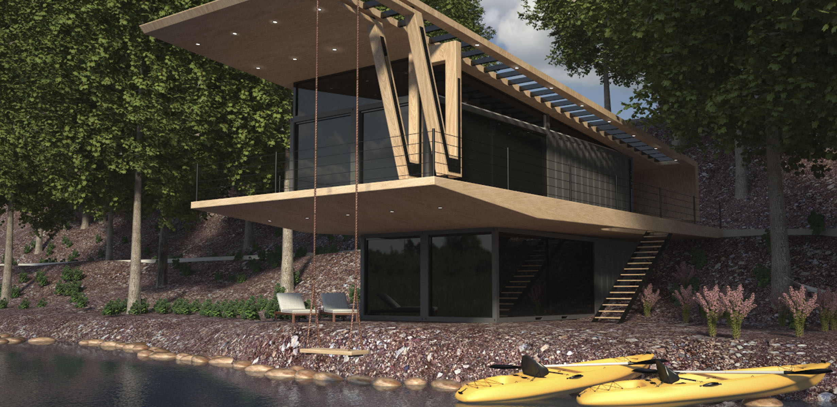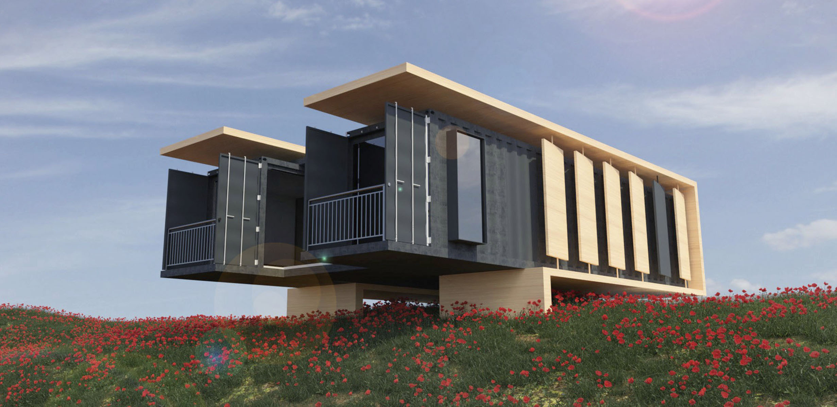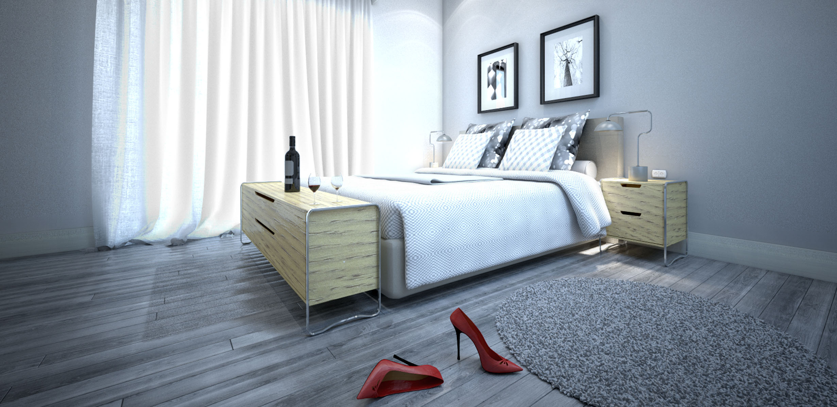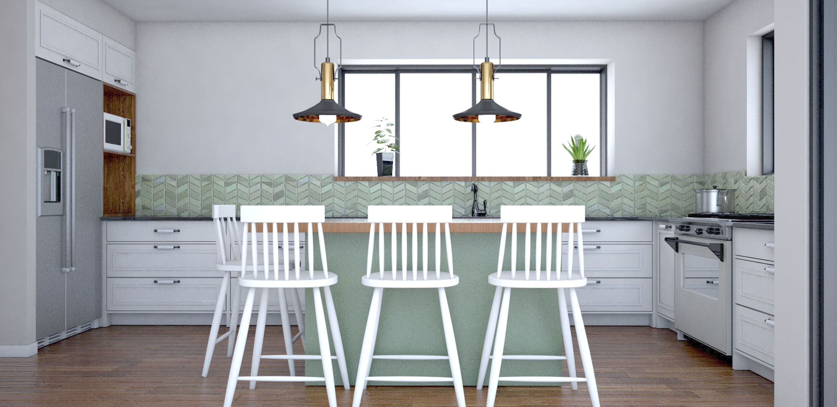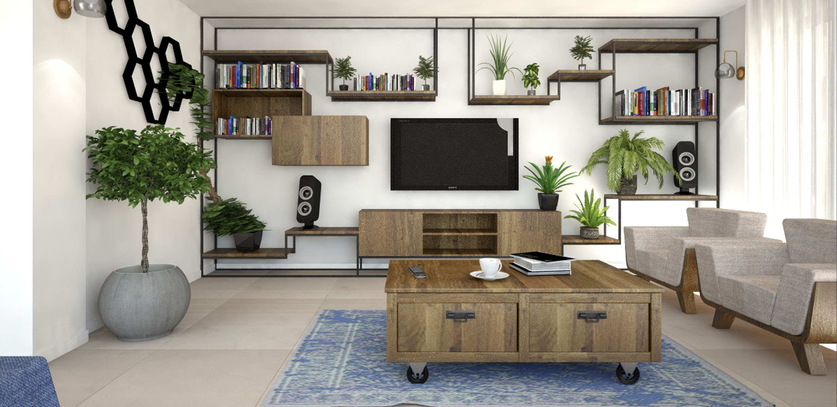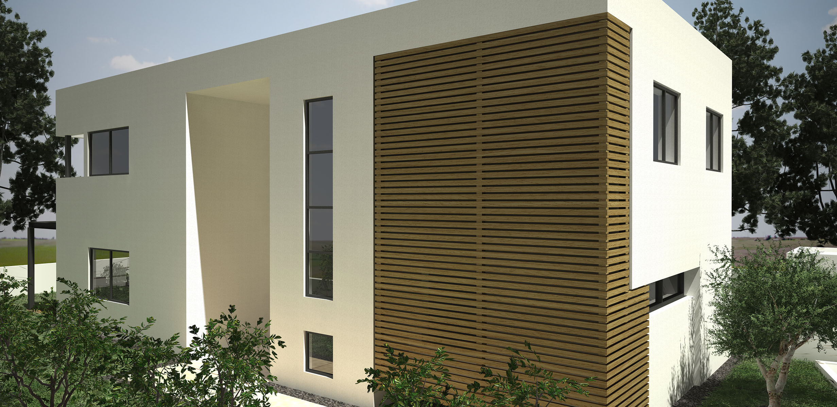HAGI KIMHI

3D Visualization
Experienced 3D Designer and Visualization Specialist with a strong background in 3D
modelling, animation, and video editing.
I bring vast experience in translating design concepts into compelling visual experiences — from architectural interiors and product simulations to marketing presentations and interactive media.
Known for creative problem-solving, technical precision, and the ability to bridge the gap between design vision and production reality.
Community-oriented, emotionally intelligent, and highly motivated, I combine a strong service ethic with deep visual storytelling skills to visually support designers, architects, and brands bring their ideas to life.
I bring vast experience in translating design concepts into compelling visual experiences — from architectural interiors and product simulations to marketing presentations and interactive media.
Known for creative problem-solving, technical precision, and the ability to bridge the gap between design vision and production reality.
Community-oriented, emotionally intelligent, and highly motivated, I combine a strong service ethic with deep visual storytelling skills to visually support designers, architects, and brands bring their ideas to life.
HAVING A PHOTO-REALISM RENDER
In the pre-construction phase, 3D rendering is a powerful tool for bridging the gap between blueprints and reality. Initial pre-rendering produces detailed, photorealistic images that bring a design idea to life, helping clients understand intricate building details and ambiance. This allows stakeholders to make critical decisions early on, identifying issues before construction. Subsequently, real-time rendering is used for refinement, enabling instant adjustments to materials, colors, and lighting. This process provides a collaborative and immersive experience, accelerating decision-making and ensuring the final design aligns with the client's vision. Combining these techniques ensures projects are communicated with clarity, precision, and efficiency, ultimately saving time and money.
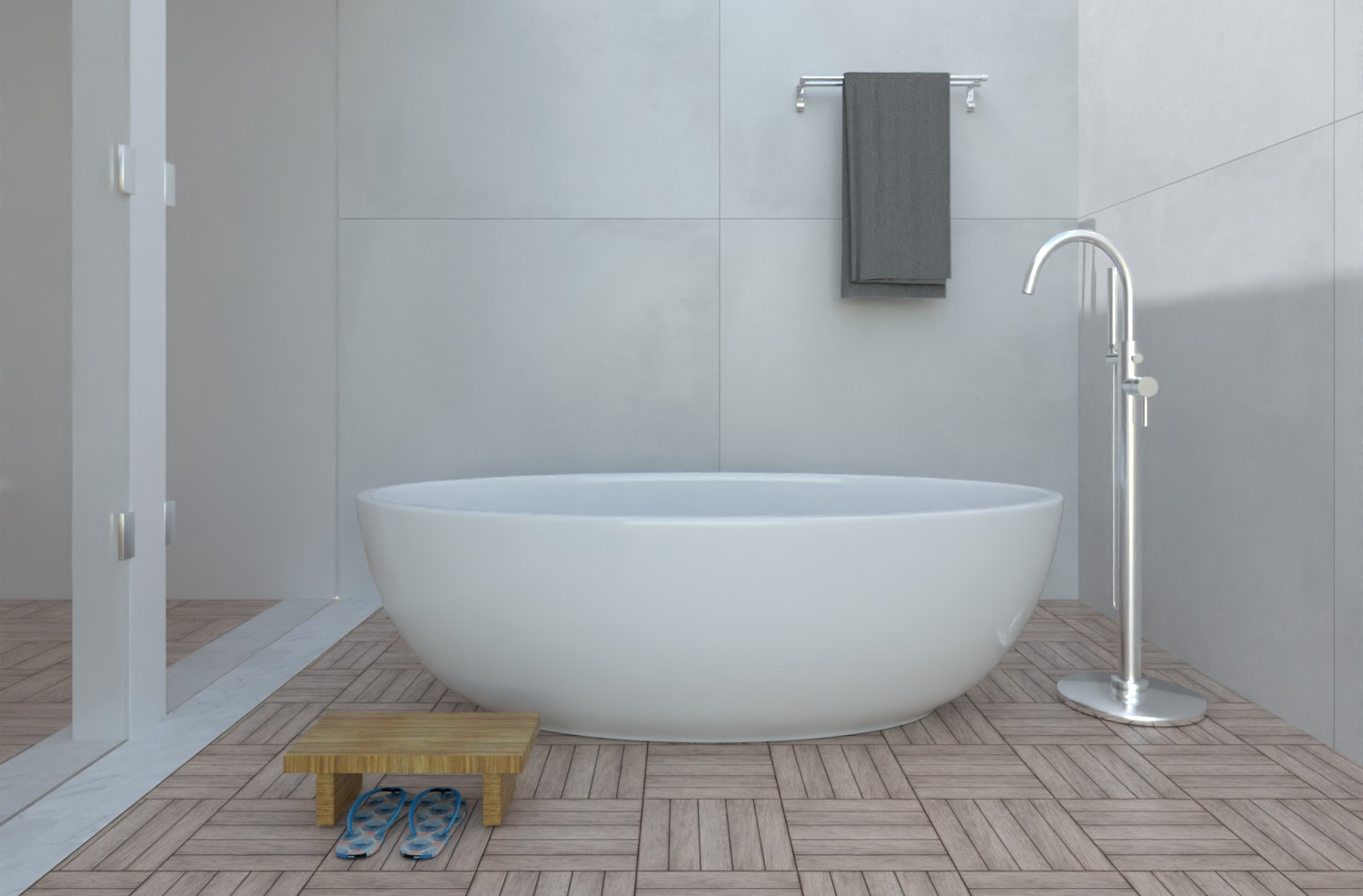
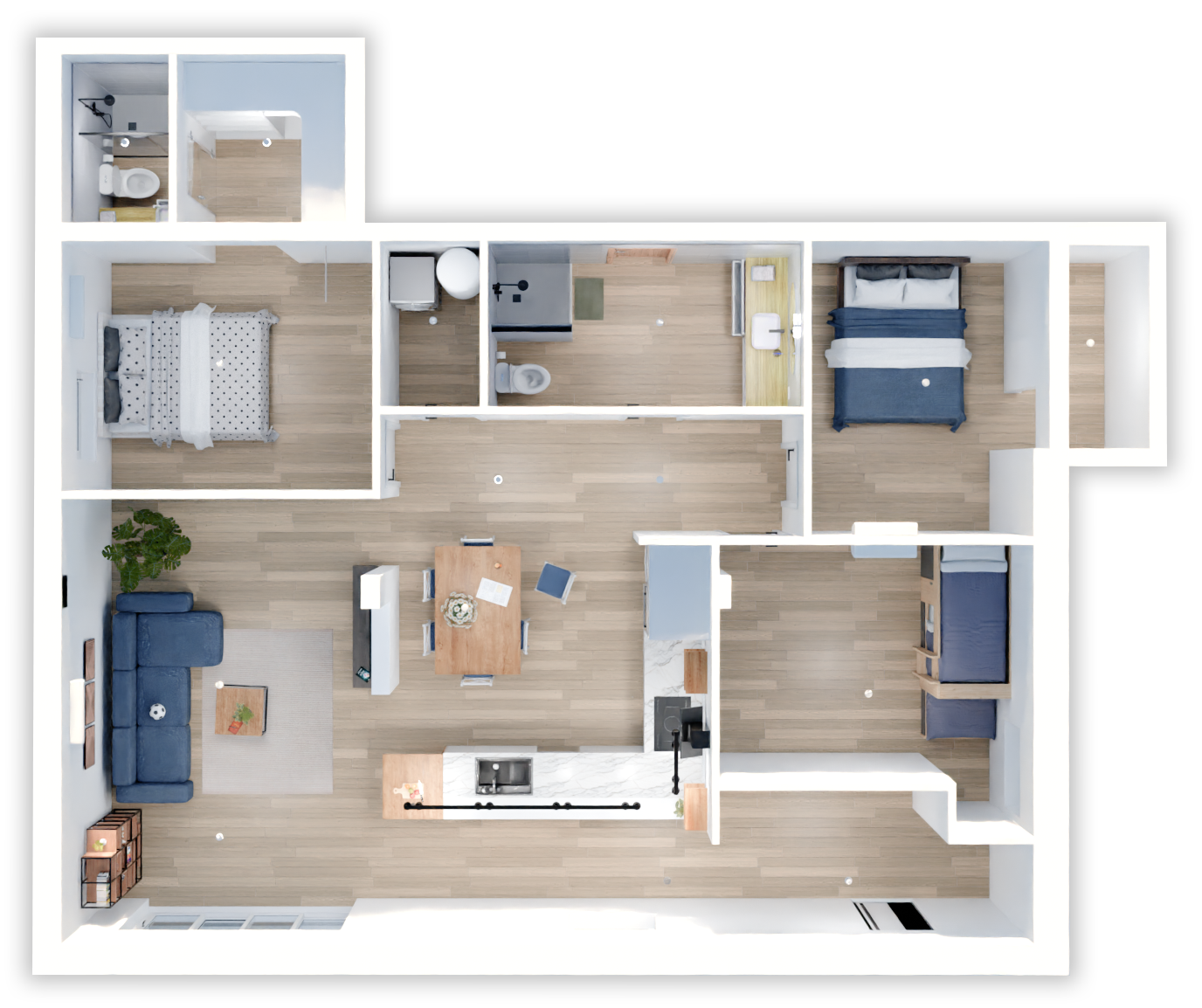
WHY DO YOU NEED A 3D FLOOR PLAN?
A floor plan's importance lies in its ability to serve as a visual blueprint for a space, which is essential for architecture, renovation, and interior design by providing a clear, scaled view of a building's layout, dimensions, and flow. It is crucial for communicating ideas to professionals like architects and contractors, helping to visualize the use of space, plan furniture placement, and streamline the construction or renovation process. In real estate, floor plans are vital for potential buyers as they show a property's layout and help them determine if it meets their needs before visiting in person.
Attracting buyers: 3D Floor plans give potential buyers a clear view of a property's layout, including room sizes and how they connect, which helps them determine if the home is a good fit.
Saving time: Buyers can avoid wasting time on properties that won't meet their needs, and sellers can save time by only showing their property to more serious prospects.
Facilitating decisions: They allow buyers to better visualize their life in a space, which can increase their interest and help them imagine themselves living there.
Supporting renovations: Floor plans are especially useful for buyers who are considering making structural changes, as they can plan their ideas on paper before investing in the property.
Attracting buyers: 3D Floor plans give potential buyers a clear view of a property's layout, including room sizes and how they connect, which helps them determine if the home is a good fit.
Saving time: Buyers can avoid wasting time on properties that won't meet their needs, and sellers can save time by only showing their property to more serious prospects.
Facilitating decisions: They allow buyers to better visualize their life in a space, which can increase their interest and help them imagine themselves living there.
Supporting renovations: Floor plans are especially useful for buyers who are considering making structural changes, as they can plan their ideas on paper before investing in the property.

